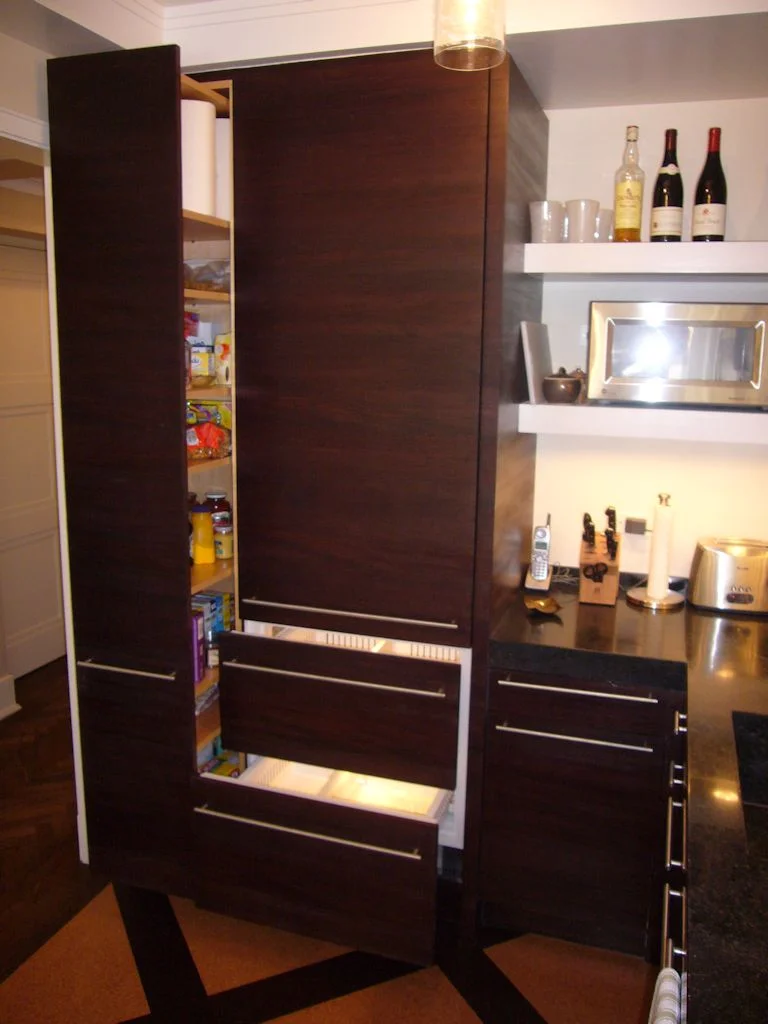
9
Library

4
Home in the Berkshires

9
Pool Pergola

3
Locust Valley Master Suite

3
Fifth Ave Renovation

6
Designer's Office - 57th St

9
Walnut Library

5
Sutton Place Renovation

3
Custom Terrace & Bench

5
Park Avenue Apt. Renovation

4
Pied-a-Terre Kitchen

2
Park Avenue - His Bath

1
Fifth Ave Apt Renovation

1
66th St Apt Renovation

2
Park Avenue Master Suite

1
Locust Valley Master Suite

3
Rooftop Terrace

2
Park Ave Reception Hall





















































